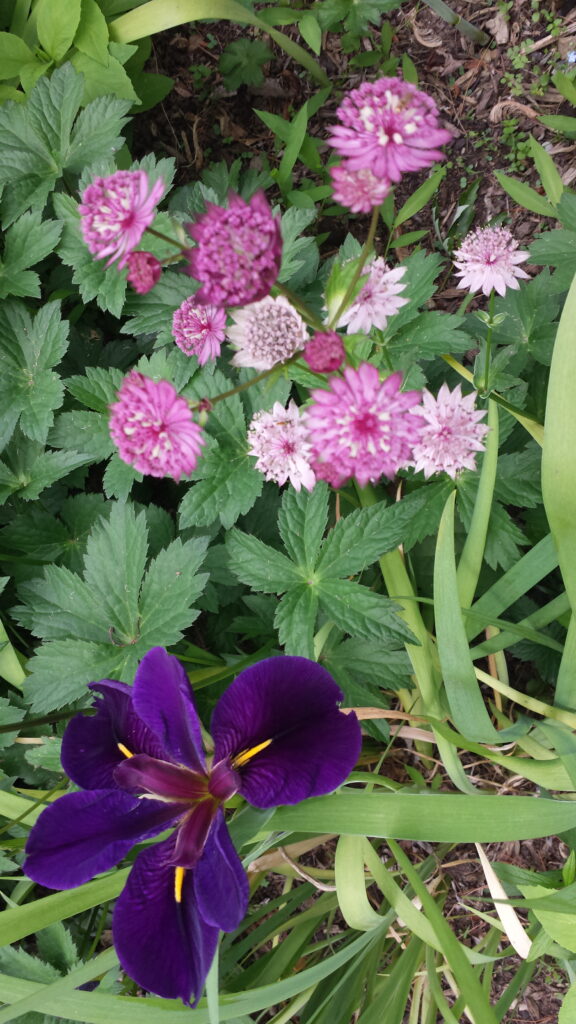THE PROCESS
INITIAL CONSULTATION (1-2hrs) – ( consultation fee )
The design process begins on site with an in-depth conversation between designer and homeowner. It is a lively and responsive exchange of observations, ideas, and questions.
Together they discuss concerns, priorities, and wish list. During a walk about the property, they explore possibilities, discuss options, and talk about budget and time frame.
DESIGN AGREEMENT
If the homeowner and designer feel that they are a good match, the process continues. Based on the size and scope of the project, the designer will set a design fee, an estimate of the time required to create and approve a final design and proposal.
STEPS IN THE DESIGN PROCESS
1.The site is measured and assessed, and an inventory of plant material is made.
Important details which are not on the plot plan are cited on a base map. This includes location of windows and doors; names, location and size of existing trees and shrubs; low spots; safety issues; down spouts; dryer vent, pool equipment, etc. Photographs are a part of the assessment.
2. Using the information collected during the initial consultation and working from base map data and photos, the designer begins to explore and layout possibilities.
3. The best ideas are drawn for informal presentation to the client for feedback.
4. Based on this feedback the designer prepares a scale drawing of the approved final design to include names of plants and hardscape details.
5. A plant list is made indicating plant size and quantities.
6. The designer prepares and shares a detailed estimate of the installation cost with the client.
PROPOSAL / CONTRACT and DEPOSIT
Once the estimate is reviewed and approved, the designer prepares a detailed proposal/contract which elaborates the tasks involved, the manner in which they will be accomplished, and explains any guarantees that are a part of the agreement. A payment plan is part of the contract which the client signs and returns with a deposit.

